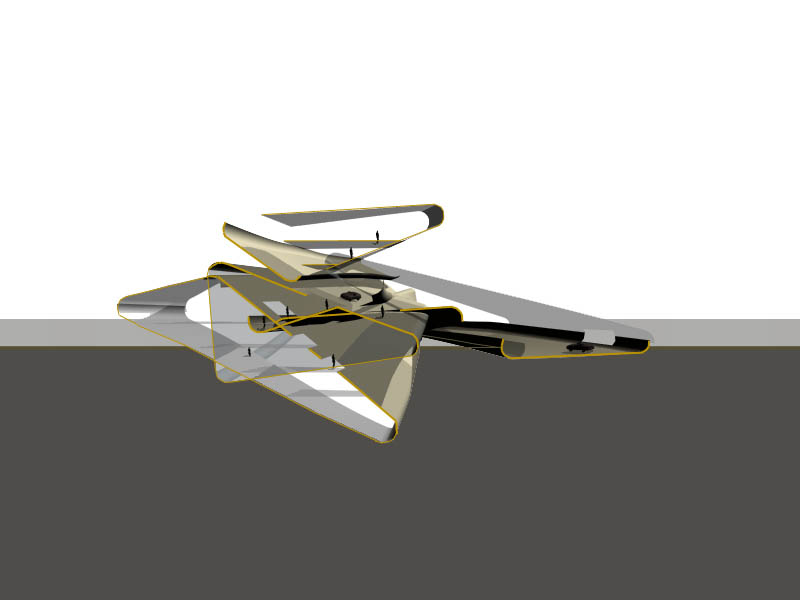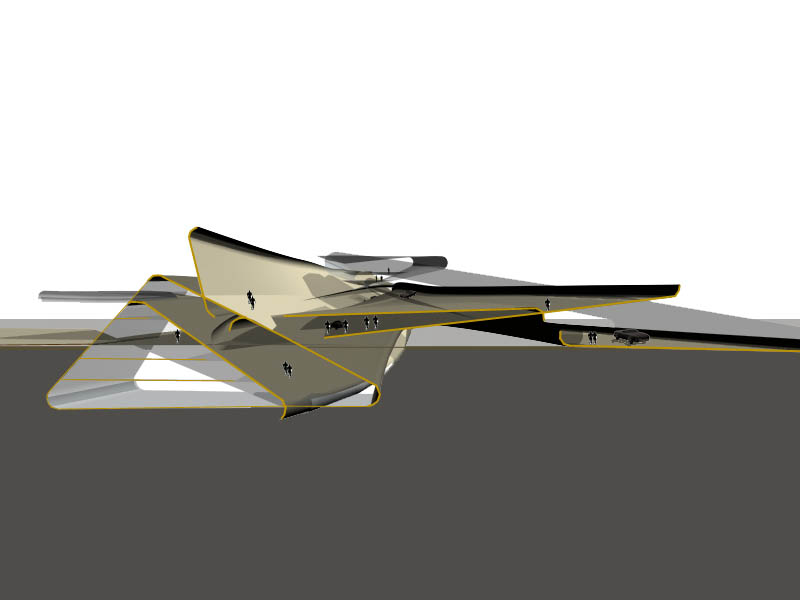 A project acting between urban and architectural scale, focused on the potential of diagrams as operative tools for process. A site in Stockholm was given as a platform for exploration dealing with analytical and projecting qualities of software. The generative projective model working through complex systems required a transformation between input and output, taking the validity of the process into question. This project originated as an attempt to explore ways of closing thegap between a so called virtual, that is ideal and highly potential, model and real values and meanings.
A project acting between urban and architectural scale, focused on the potential of diagrams as operative tools for process. A site in Stockholm was given as a platform for exploration dealing with analytical and projecting qualities of software. The generative projective model working through complex systems required a transformation between input and output, taking the validity of the process into question. This project originated as an attempt to explore ways of closing thegap between a so called virtual, that is ideal and highly potential, model and real values and meanings.
The redundancy of the site in its present state, a leftover in the urban fabric, was evaluated as highly potential. The project came to deal with turning a redundant, less accessible surface into a highly accessible redundant space, through a generated new urban structure acting on constructional, infrastructural and programmatical levels.
Original project outline:
A generative projective model working through complex systems always requires a transformation between input and output which might put the validity of the process into question. This project originated as an attempt to explore ways of closing the gap between a so called virtual, that is ideal and highly potential, model and real values and meanings.
The redundancy of the site in its present state, a leftover in the urban fabric,was evaluated as highly potential, the project came to deal with turning a redundant, less accessible surface into a highly accessible redundant space, through a generated new urban structure acting on constructional, infrastructural and programmatical levels.
This new urban model would manifest ideas about flexibility and interaction in programs through time… …bringing about new constellations of programs also affecting the overall infrastructure.
The first model, the constructional matrix, would work in cross section, according to the idea of a system which could keep its physical integrity while being deformed.
To create a distribution seperated from the constructional matrix´s site-transformations, a zoning matrix was defined. In an intensification of the rising tendencies of Vasastaden towards the west, the matrices transformed an horizontal distribution into a vertical one, progressing both above and below ground level, treating it as a plane of reference.
The zone matrix made to interact with the constructional matrix. One part of each zone was defined as physical, introducing the concept of the wallfloor. Functioning as a new ground level, changing and shifting into walls or sheltering roofs, a gredient with undetermined initial use.
By defining the wallfloors as public surfaces in most configurations, it would interact with the zones and create a infrastructural subsystem with redundant qualities. An animated voyage along one of the nodes of a wallfloor would show that the nodes are accessible at the most places no matter the obliqueness of the particular wallfloor. This tilt of the wallfloor would also provide vertical access at many points, as wallfloors would merge, as well as creating a wide range of spatial constellations. In intervalls nodes of two different wallfloors might link to create an enclosed passageway. In a longer timespan, programs would be expected to shift according to the regulations of the zones, the animated zones shown represent that shift.
The wallfloors would merge with the adjacent infrastruture at various points to make its complex system of navigation accessible. When programs would move within their particular zone due to need of expansion, new constellations, etc, they might be partly merged with other programs in other zones. The project thereby becomes a platform where any change to the better (or different) includes a risk of unexpected new qualities.
The superstructure or conglomerate of zones/wallfloors/construction forms a shifting 3D cityscape, a new site for many purposes, waiting for a program or control system that would distribute functions according to their parameters, or simply create a multitude of conditions, where swirling wallfloors would be the most prominent, but not only actor. Different zones might have different services, inherent values in their cathegory. The evershifting wallfloor creates resistances but also possibilities. Circulation is directed through gradient changes in obliqueness, a habitable circulation, transitions between a multitude of different micro ambiances where all are free to roam the redundant, in search for vertigo, multiplicity, solitude or whatever cravings that would need to be fulfilled.
Student project in collaboration with Uli Seidel, the Diagrammatic Practices studio, KTH School of Architecture, 1998-1999
tutors: Ulrika Karlsson and Marcelyn Gow
examinating professor: Jerer Lundeqvist

Leave a Reply