
Forumtorget is now open, with the full bench completed.

Forumtorget is now open, with the full bench completed.
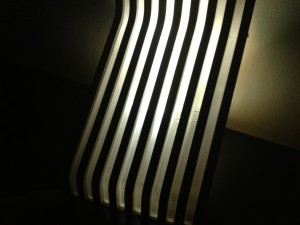
The design development for the Forumtorget continues, and is now focused on the integration of lighting systems into the lamella based fabrication principles. Studies are conducted through both physcial an ddigital/parametric development, with a desgn team combining the competences within White Arkitekter and LYX furniture produder (and designer Jonas Wannfors, who designed Topografi, in the LYX line of products). A full-scale prototype is planned to be installed at Forumtorget, Uppsala, in March 2013.
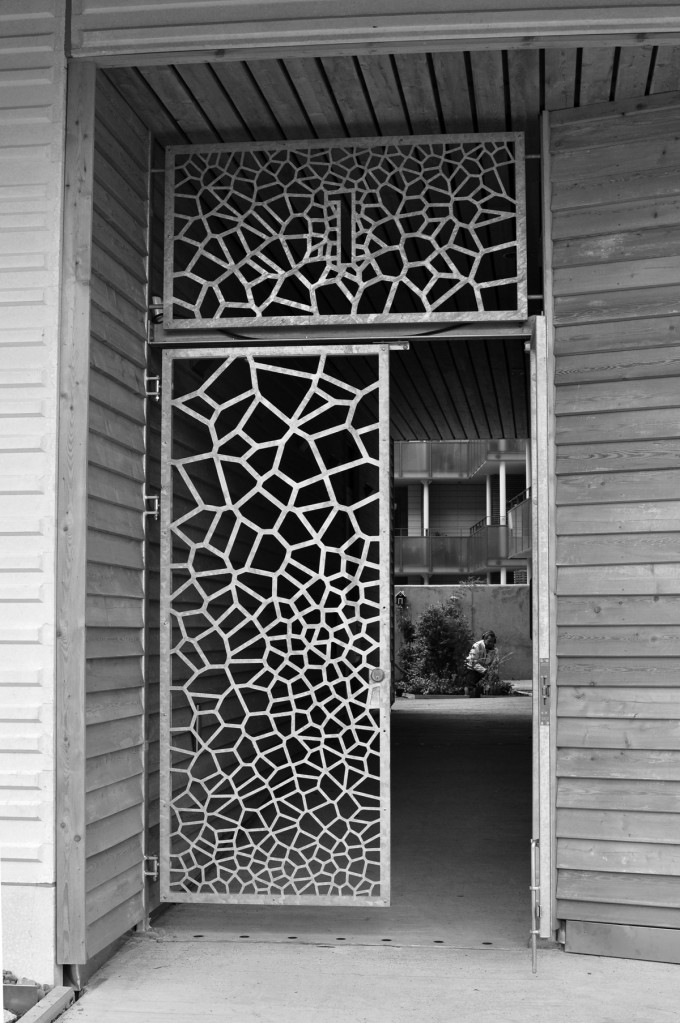
Following an earlier proposal, Dsearch developed a design for a series of 30 unique panels used for fences and view obstruction in the Koggens gränd housing project. Using the Voronoi diagram, a digital design trope overly used in past years and these days integrated as an automated function within Grasshopper, the development was focused on achieving different types of transformations of the pattern, creating panels with shifting densities and local variations that encompass house numbers and protective details for security measures.
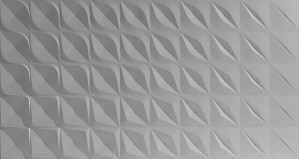
Koggens gränd is one of Sweden´s first large scale, owner occupied apartment buildings, developed by White arkitekter through in-house management. At a very late stage, Dsearch was asked to develop a pattern to be applied on pre-cast concrete elements at the ground level of the building. The parametric principle allowed for a gradually shifting pattern, that would provide unique formal qualities by each individual entrance. Due to construction restraints the proposal was never completed, but the concept is presented in a comprehensive way in the doctoral thesis, where the particular prinicples for specialist / non-specialist collaboration devised in the project are explained.
In the second project of studio 11 in the fall 2010 our students were asked to deploy the techniques for digital design as well as structural and environmental analysis in the design of a visitors´centre for the Högdalen Energy from Waste power plant. This involved a basic understanding of the programmatic requirements of the facility and the added functions, as well as the development of a design strategy for industrial sites. This assignment also introduced the theme of the year, as the spring will see the design of new Energy from Waste facilities in three different sites around Stockholm.
Beside all tutors of the studio; Hanif Kara, Paul Scott, Reuben Brambleby, Lina Martinsson Achi and myself, we also had our assisting tutors Alexander Trimboli and Raimo Joss, and invited guests Helena Jarlöv Glantz and Sander Schuur in for the review. A great ending of the first intense semester of the new studio.
More about the studio here: https://www.kth.se/social/page/architectures-of-interdiscipli/
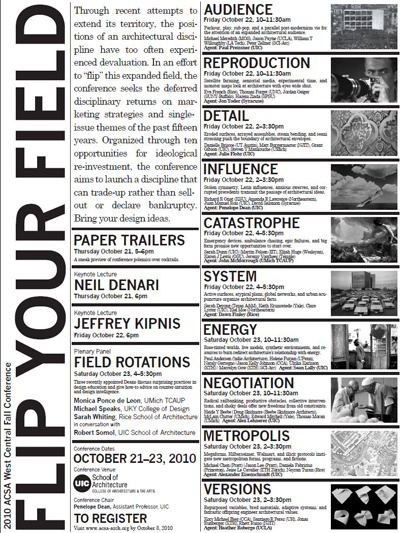
I presented the paper Cognitive Estrangement in Digital Design Practice at the 2010 ACSA West Central Fall Conference in Chicago. The theme of the year was Flip Your Field, implying to a return to issues explored in architectural research over the past fifteen years in order to define ten opportunities for ideological re-investment with the aim to trade up the discipline. I was part of the Versions panel, and I suggested that there is a need to link speculative design work with global issues in order to not do less experimental work, but rather more, but tied into narratives that opens up the field of exploration.
The paper suggests that there are concepts and definitions within Science Fiction studies that may be useful in order to establish frameworks for this mode of speculative design. This is a trajectory that will be continued in my forthcoming PhD thesis.
The Contemporary Practice: Beyond the Crisis invited designers, clients, developers, and educators to discuss interdisciplinary challenges affecting the built environment.
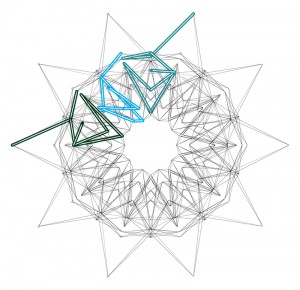
Regional and international speakers with multi-disciplinary backgrounds initiated discussions about: political vision and the built environment (Leadership); specialisation, scale and region (Construction); process, fabrication, education (Design). The initiative supports the Research Cluster Design and Technology for a Sustainable Built Environment launched by the School of Architecture and the Built Environment, KTH, in January 2010.
Among the speakers were Christer Larsson (Director of Development, Malmö), Kristina Alvendal (Vice Mayor at City of Stockholm), Sarah Jackson (Director of Design Review, CABE, UK), Klaus Bode (founding Partner, BDSP, London), Hugh Whitehead (Specialist Modeling Group, Foster and Partners, London), Rikard Espling (Skanska Sweden), Frank Barkow (Barkow Leibinger Arkitekten, Berlin), Erik Stening (Skandinaviska Glassystem, Gothenburg), Neri Oxman (MIT, Cambridge), Ole Gustavsson (Snöhetta, Oslo) and Cristiano Ceccato (Zaha Hadid Architects, London).
The event was organized by Architectural Technologies Research at the KTH School of Architecture, through Tim Anstey, Hanif Kara, Lina Martinsson and Erik Törnkvist, in association with the cross-department Forum for Industrial Building Practices (KTH FIND) and with the support of Stockholms Arkitektförening. I was an advisor on early stages of planning, and a moderator for the second session (with Louise Masreliez), themed: Construction – Specialisation, scale and region.
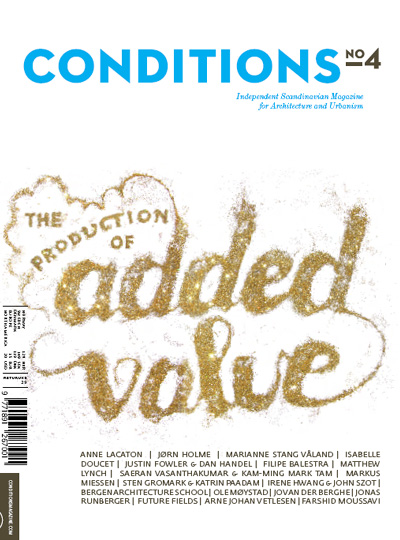
Article published in Conditions # 4: THE PRODUCTION OF ADDED VALUE , 2010
This issue of CONDITIONS is an investigation into the production of added value in architecture. The economic crisis has put architecture under increased pressure. Everybody wants “more for less” from architecture. The promise of “more” is everywhere in the world of architecture. Architects are in danger of getting reduced to mere service providers, unless they are able to increase the ambition beyond the given assignment.
Abstract:
The past 15 years have seen an open-ended, innovation driven development in the field of digital design in architecture, where the current ambitions are focused on fabrication and production. In many ways this is concluding a phase of free exploration by proving that things before envisioned can be actualized as built work. In parallel, the discourse has targeted critical practice, suggesting its replacement with projective practice, and design intelligence has been defined as a mode of operation that allows innovative architecture in a commercial arena. Recent attempts to conjecture a heterogeneous discourse into a collective manifesto, as well as a regard of the first decade of this century being characterized as “un-serious” in its formal approach, has been answered by critical voices that suggest that this trajectory of architectural development is superficial, internal, self-absorbed or even subversive.This text is investigating the shifting field of digitally based design within architecture, and its recent turns, including internal discourse, external debate, and samples of especially potential design. It suggests that we need to multiply our agendas and combine techniques with agency. This needs to be supported by the establishment of new conceptual tools that incorporate digital techniques, the notion of the parametric and the potential of network practices in order to step up to the challenges of the future while building on the recent past. The text is illustrated by the work of Elliot Krause, Diploma Unit 16 2010.
Abstract:
As the agenda of many digitally driven practices has shifted to physical fabrication and full scale production, this paper suggests that new conceptual layers need to be integrated into the design agenda. Throughout the field, architects are formulating conceptual frameworks for future development, often defined by aesthetic identity or fabrication principles, and in some cases full manifests for implementation of parametric principles in all scales of the built environment are stated. I would argue that there may be alternate ways of widening the scope of experimental digital practice by looking at fields outside of architecture all together, and I suggest that one such field is literature, in particular Science Fiction. Rather than seeing the possibility of rational fabrication as the only motivation for the full implementation of recent digital explorations, or considering the digital design field mature enough for the establishment of a common manifest, this line of thought suggests a more open framework, situated between technology and utopian thought. By looking at a number of concepts identified within Science Fiction theory, the paper proposes that a design approach in analogy with the way an SF author designs worlds to be explored through a narrative, could be a fruitful way forward as the digital design field risks either an introverted discourse or a mundane application.
Unpublished paper
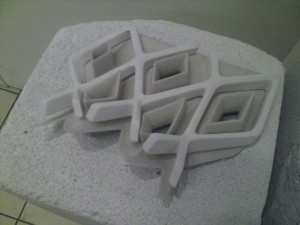
I was invited to the final review of the Perfromative Design studio, a 4th and 5th year studio at the KTH School of Architecture. This year´s theme is Architectures of Recursion: Compounds, Contours and Colloids, with task for the semester being An architecture of the interior – connective tissue for an academic environment.
Based on the formal concepts of Compounds, Contours and Colloids, the students were asked to design a building for the Emergent Materials full scale research laboratory, a series of services including bike workshop/bike shop, small bookstore and re-use bookstore, deli and student housing / guest research housing at KTH Campus. The task was set in response to a desire to create a “living campus” for the KTH.
An additional conceptual layer was added through the notion of micro climates, defined as:
A microclimate is a local atmospheric zone where the climate differs from the surrounding area. Addressing issues of microclimates, whether they are artificial, conceptual or biological, is a way to approach aspects of environmental performance on a conceptual, programmatic and material level. Creating an ecosystem, the combined physical and biological components of an environment, a system or network of relations.
The students accomplished very well developed proposal after a very short semester, that also included a study trip to the cave dwellings in Cappadocia, and the discussions that emerged around techniques, formal strategies and the functional requirements were very rewarding.